180 - 182 North Promenade,
Blackpool, Lancashire, FY1 1RJ
Contract Value £875,000.00
Contract duration 9 months
Role – Principal Contractor
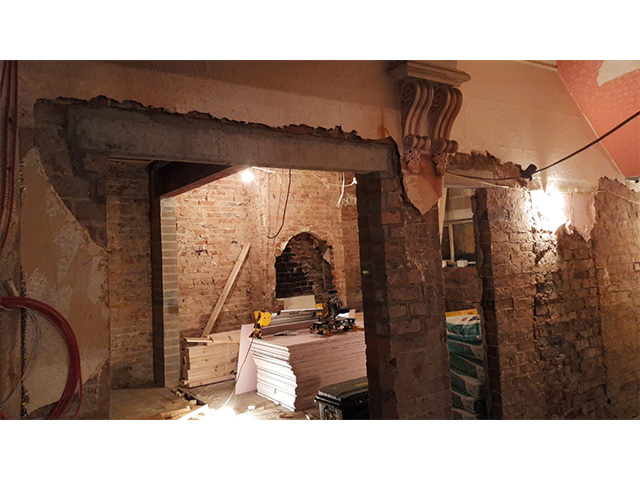
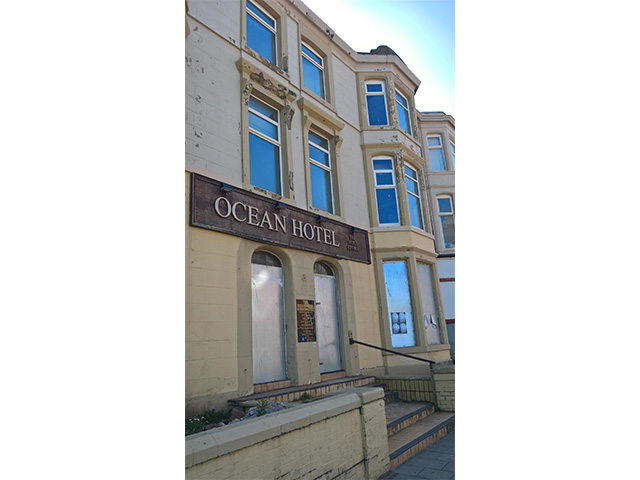
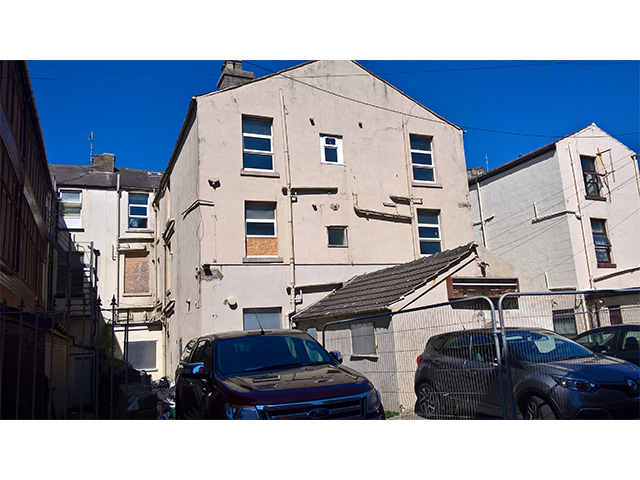
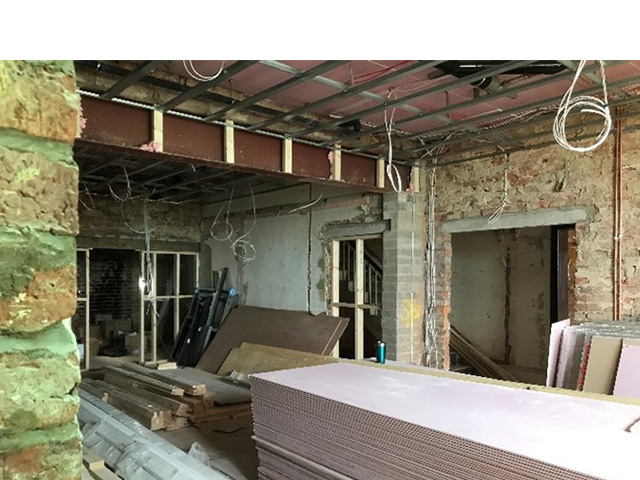
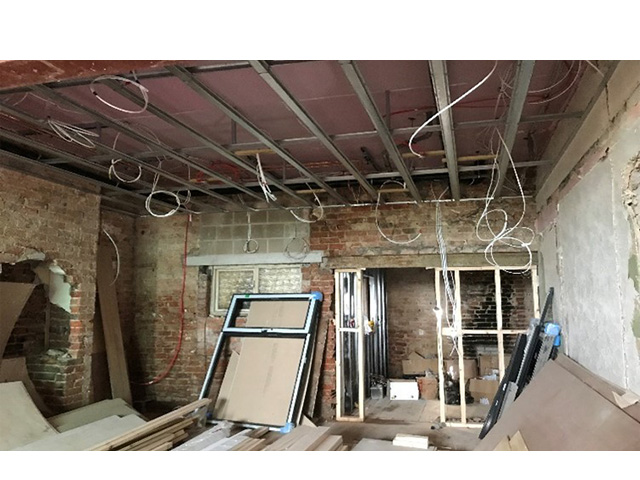
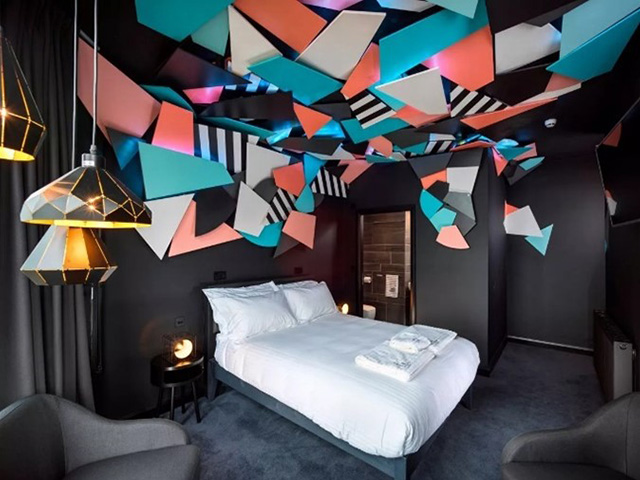
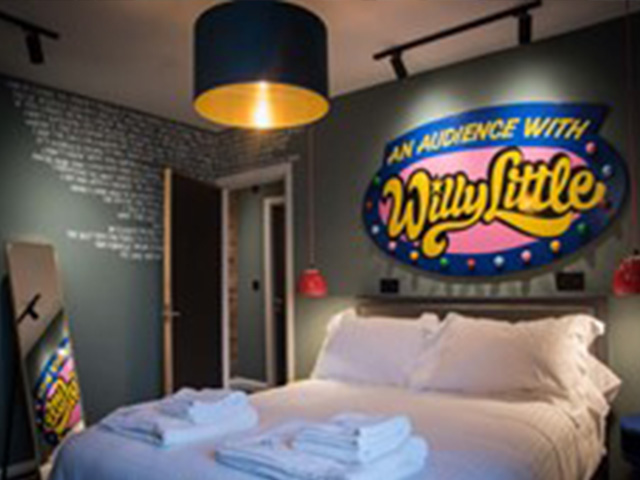
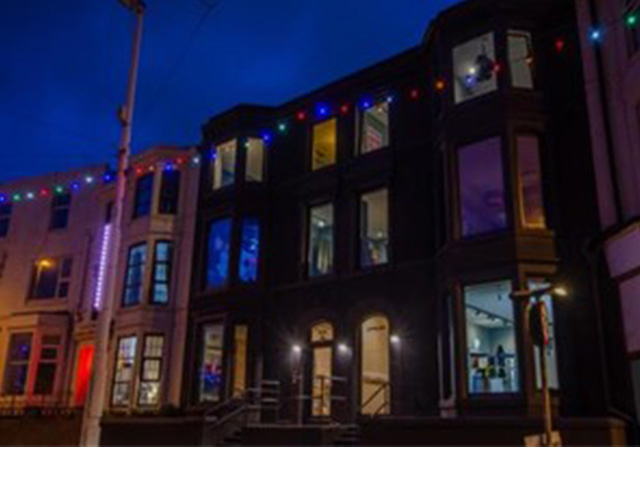
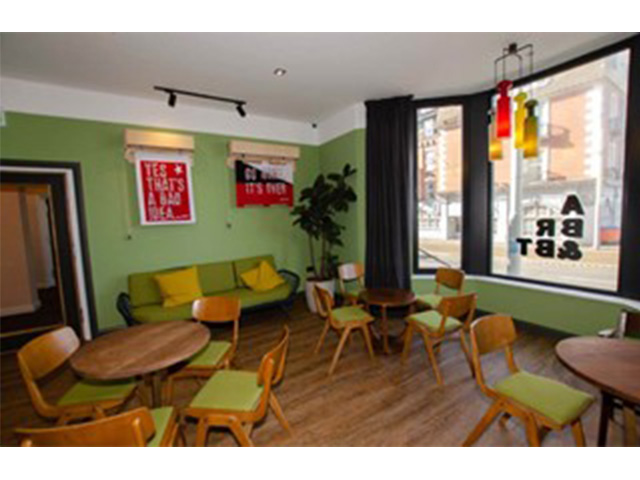
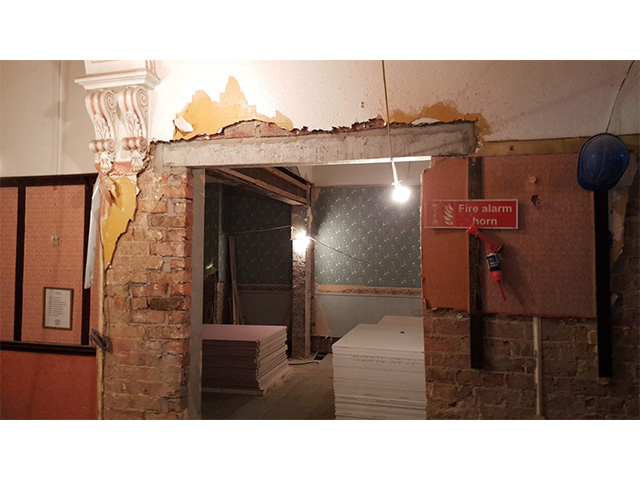
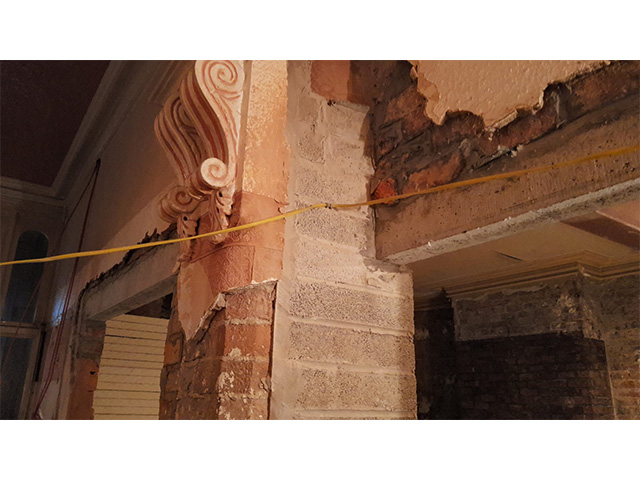
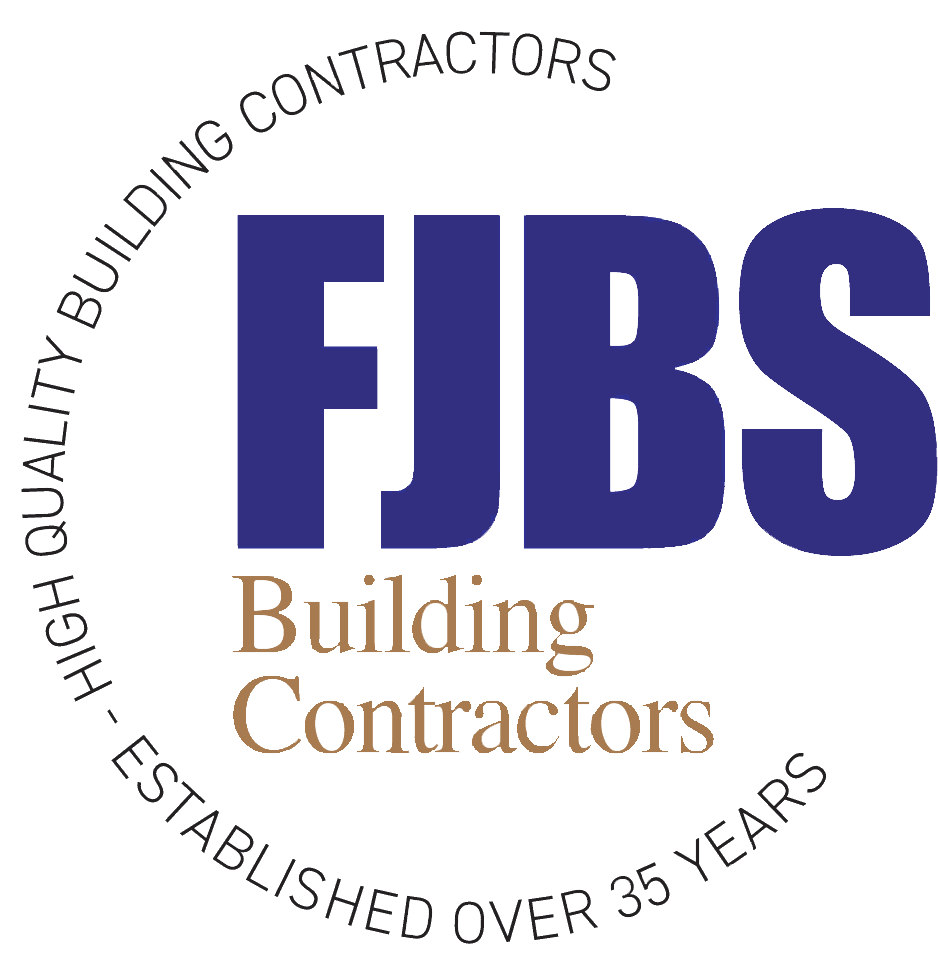
Remodelling & Refurbishment of The Former Ocean Hotel.
The site was an existing building and was 2 identical Victorian style premises that adjoined and reflected each other. The property was a three-storey mid terraced (within a terrace of eight) hotel, which has been formed out of two adjoining buildings that had been linked together. There was a basement below the front section of the building and roof space accommodation within the front section of the building. At the rear of the premises there was a substantial detached three-storey outrigger projection. Beyond the outrigger there is a small single storey projection, and a small flat roofed extension has been added to the rear of the main building on the right-hand side. The property was in an overall very poor state of repair.
As can be seen the building had to be stripped back to its key components and issues with inherent damp had to be resolved in addition to the tanking and damp proofing of the basement.
The ground floor was extended and remodelled to incorporate facilities required for trading as a hotel, i.e. Reception desk, Dining area, bar, meeting room, WC's, kitchen and office space. At first and second floor the number of bedrooms was reduced from 22 ensuite bedrooms to 17 ensuite bedrooms. The two front bedrooms at the second floor became larger suites with small kitchen areas. The rear yard will incorporate a small single storey extension to the side of the building.
To accommodate these extensive structural alterations were required which necessitated the use of a significant number of steelworks to be incorporated into the building, the installation of which presented challenges given the location, weather, and activity in the surrounding area. All of which were managed for a successful conclusion.
A further element of the project was the need for a completely new mechanical and electrical package which required FJBS Ltd. to bring our knowledge to the design phase of the project working closely with the M&E contractor and architects to ensure a practical and cost-effective solution for this element of the project.
As the project was also an art installation and each room was to be highly individual and different artist was commissioned to fit out an individual room (over 20 individuals in total). This bespoke nature meant that every room had to be individually laid out and constructed as to accommodate the chosen artist's concept. We were responsible for liaising with the separate artist to ensure that the infrastructural requirements were in place to achieve their vision.

180 - 182 North Promenade,
Blackpool, Lancashire, FY1 1RJ
Contract Value £875,000.00
Contract duration 9 months
Role – Principal Contractor










